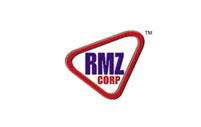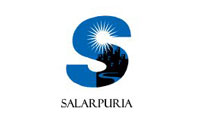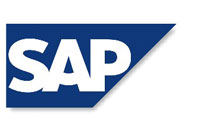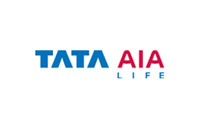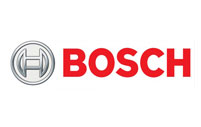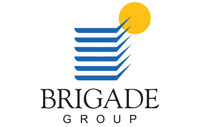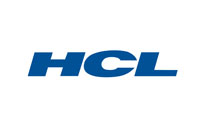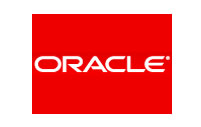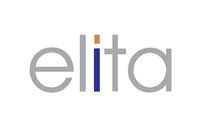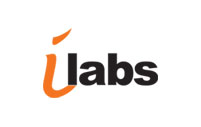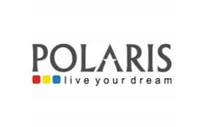While issuing No Objection Certificate, what fire prevention, fire fighting and evacuation measures are insisted upon ?
- Every high-rise building should have minimum two accesses, one remote to the other, each of 4.5 meters width, with a height clearance of 4.5 meters
- Inside the premises, adequate open space is essential to facilitate proper evacuation of the occupants and for easy operation of Fire Services vehicles. For this 1/3 of the total height has to allowed as cleared set back all around the building. The open space thus allowed should be hard surfaced and maintained in a motorable condition.
- By making provisions to park the cars at basements, the open space allowed all around the building should be maintained free from the building line for easy movement of fire and other emergency vehicle.
- Every floor of high-rise building should have two means of access, may be in the form of staircase, ramp, bridge etc. (lift should not be considered as a means of escape). The number and width of such access should be determined on the basis of occupancy.
- Minimum one lift, capable of carrying a minimum of eight persons weighing 545 kg is a must in high-rise buildings. The lifts thus provided should have automatic closing fire resistant doors. This is to prevent spreading of smoke and fire through the lift shaft to the upper floors.
- The service ducts should also be sealed at alternate floor level to prevent spreading of smoke/fire from the lower floors to the upper floors
- Provision should be made for an alternate power supply to supply power for fire lifts staircase lighting, corridor lighting, fire pump etc., in the event of disconnection or failure of main supply.
- Based on the occupancy and height of building, for every 1000 Sq. meters, build-up area in each floor, one pipe line of minimum 100 mm internal diameter (Wet Riser-cum-downcomer) shall have to be installed parallel to the staircase with hydrant outlets at each landing. This system, depending upon the occupancy, shall have to be connected to overhead and underground tanks through a pump capable of delivering water at 3.5 kgs, pressure. All other required accessories are to be kept near each outlet in a proper box
- Depending upon the occupancy and risk, Fire Alarm System, both manually operated and automatic, have to be installed and its control panel should be at the entrance lobby of the building. Each staircase must have a Manual Call Point, Hooter, P.A. Speaker
- The storage area and parking area within the building line should be protected with automatic sprinkler system with one sprinkler had for every 6.96 Sq.meters area or on every bay.
- Most of the fires in a building can be tackled at an initial stage, for which suitable portable fir extinguishers have to be installed on each floor at an easily accessible position.
- To conduct systematic evacuation without creating any panic, every building should have a public address system with two way communication facility and sign boards on the corridor and passage to guide the occupants.
- There is no use providing all fire prevention and fire-fighting measures if the occupants are not trained in the maintenance and handling of the equipment provided in the building. As per Government Notification dated 20.9.1971 minimum 40 percent of the occupants are to be trained mandatorily



