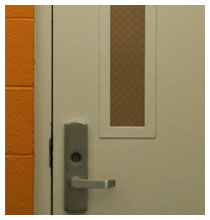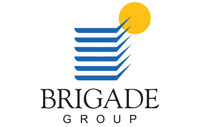A good building is a safe building, and an important factor is fire safety. Most countries have developed elaborate legislation fire-safe constuction, and one of the important tasks for us is knowing and understanding the specific rules in each country and helping to close the gap between regulations and the real like. We do this by providing a service offering free advice and helping parties within the building industry to make the right choices to realise true safety. Our technical staff are engaged in a constant search for solutions. They are experts at fire safety legislation, follow the changes and think out and test practical solutions.
The design and construction of fire resisting doors is acomplex operation involving the skills and specialised knowledge of architects, fire experts, door manufactures and iron mongers.
The architect is the first in the line of those concerned with the provision of fire doors. It is he who ascertains the requirements of the building users and decides where and in what form doors will be required. He also assembles the specialised information form the other experts into a design for the complete door, and arranges for the doors to be manufactured.

The first principle to be considered in relation to Fire Resisting Doors is that, in most respects they are merely ordinary doors with certain additional features, and thrughout most of their will be operating as such, indeed it is hoped that most fire doors never have function in a fire situation.
Fire resisting doors, therefore, have to be opened, closed, locked, latched, bolted cleaned and maintained like any other door. They need to be able to resist the wear and tear of normal use and in many cases , of abuse. They needto be of robust construction and be capable of being fitted with a wide range of glazed panels and ironmongery. They frequently need to be protected from damage.Compartmentation for fire containment will be laid down under your local Regulations and other legislation and guidance. This and the need for means of escape in case of fire will determine the period of fire resistance which the doors must withstand.
Through vision will be required for some fire doors, so that smoke or flames may be seen and collisions avoided, one or two vision panels may be fitted. Where single vision panels are used the bottom of the glass must be no higher than 1000mm above floor level to permit visibility by smaller wheelchair users from either side of thedoors.






















